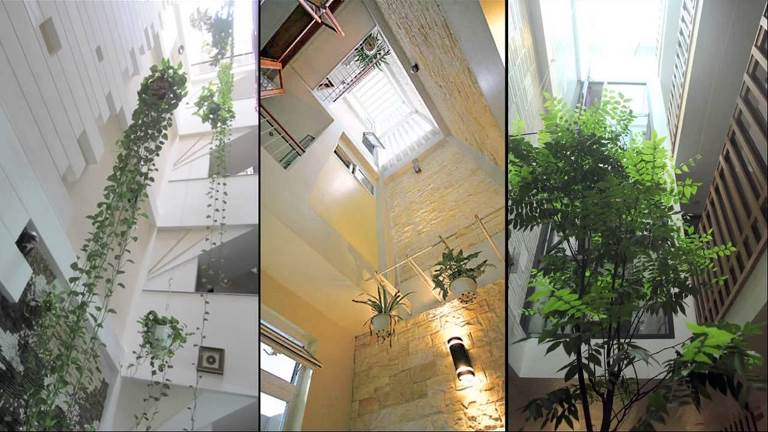The Five basic Elements of the indoor open air area.Feng Shui in science, if the five basic elements are applied skillfully to the indoor open air area or the so called chair, there will bring harmony and balance on the air for the interior.
With the role of distributing light and air for the house , the indoor open air area would normally be located in the middle of the house (central space). This is the area of the Earth character, balanced with the other elements in the principle Fire going up -Water going down – Earth balancing or Wood moving – Metal hiding – Earth mediating.
The other four Elements are taking Earth as a bridge to increase or to decrease, to interact to each other through materials, colors, contours of the air space which is characterized by the indoor open air area. Hence, the interior layout will consider the nature of the Five to adjust harmoniously. For example, circle stairs having a small water pond beneath is call Water prosperity, which will be difficult to use and may cause humidity. Now if that water pond is put in the indoor open air area, the water flowing over the wall, light projecting down directly, then Earth will be overcome Water prosperity, Yang will compensate Yin, darkness & stagnancy will be automatically reduced, the space will become cooler.

If the house surface is crooked, the indoor open air area should be placed in the crooked corner to the Fire (the sharp corner) in order to make square for the rest area (Fire to create Earth). When you need to save space, this indoor open air area could join with the middle open space or beside the stairs. This approach, of course, is not so ventilated directly as an independent open area, but if there is a cross open air area on the stairs roof (Fire to create Earth), the ability of internal air circulation is good and the stair wall could be decorated to become the highlight axis for the house.
In case the stair turn to one side and change the floor, or it is the floor-askew stair, there will create a slanting open air area (also of Fire element), it’s better for traffic, view and ventilation as well.
In arranging the five basic elements for the indoor open air area, it should note the neighbor spaces, their elements… in order to adjust and to select materials properly.
For house with low store or in case the owner does not like to set the altar on the upper store, the open air area with roof is the best place to set the altar, it is not only convenient for daily incense (easily escape the heat) but also free from any o ther overhead spaces which may affect on the altar below. The Earth characteristics of indoor open air area is that it could expand living space to this area, especially with the ground floor or villa.
If the indoor open air area is next to the dining room (of the Earth element), it could use plants, springs to have Earth and Water together. If you have the indoor open area to ventilate the kitchen, you should have it arranged as a vertical nozzle (Earth to create Fire) but on top there should be a roof to avoid rain. It could be glass roof to get sunlight or a slope one (Mars Element) to have the chimney effect and prevent smoke & smell to other rooms.
If the indoor open air area is next to the bedroom, the arrangement should have the tendency of Water and Wood by creating gentle decoration, bright color. If that area is left non surrounded or surrounded with a too thick a steel frames, which is not so good as to be set with the natural materials (Earth, Wood or Water) and with steel flower frame just enough for protection, there should be vivid lines to make this area a highlight for the interior.
Tien sinh Trieu_Geomancer









